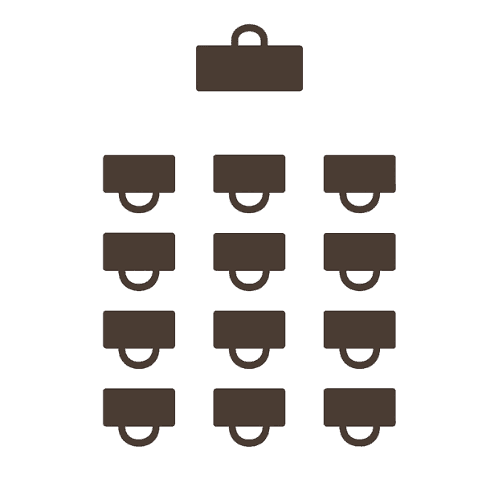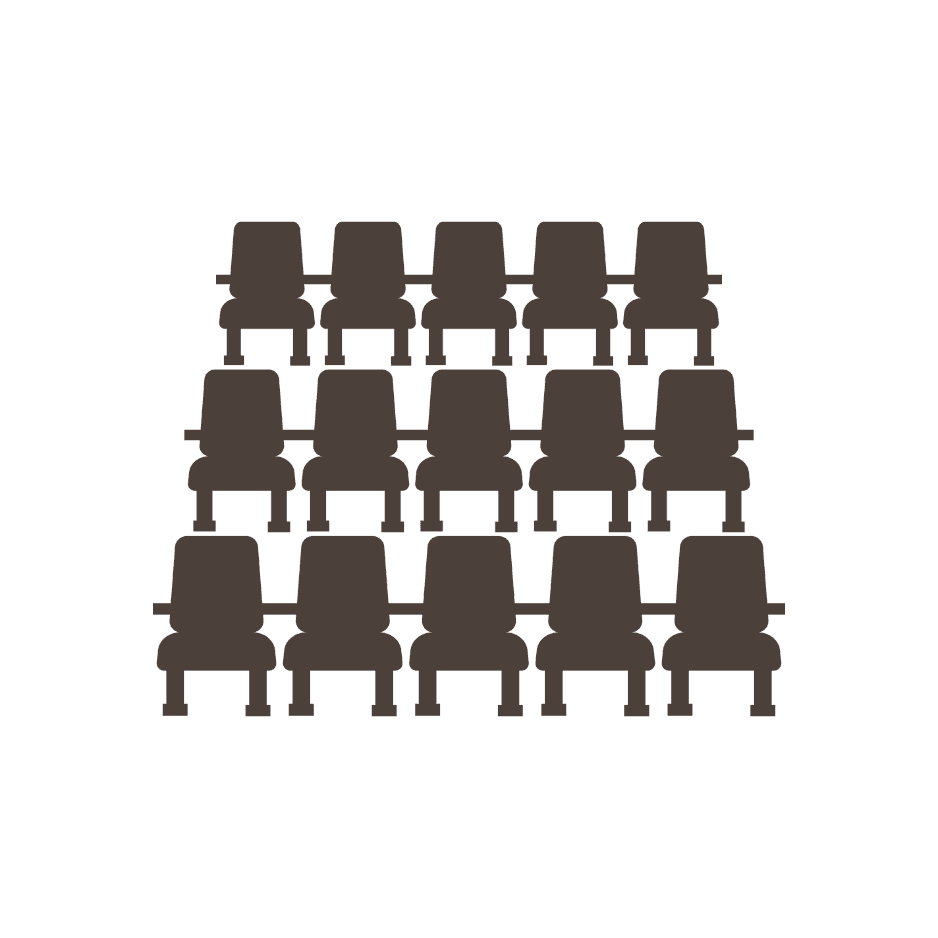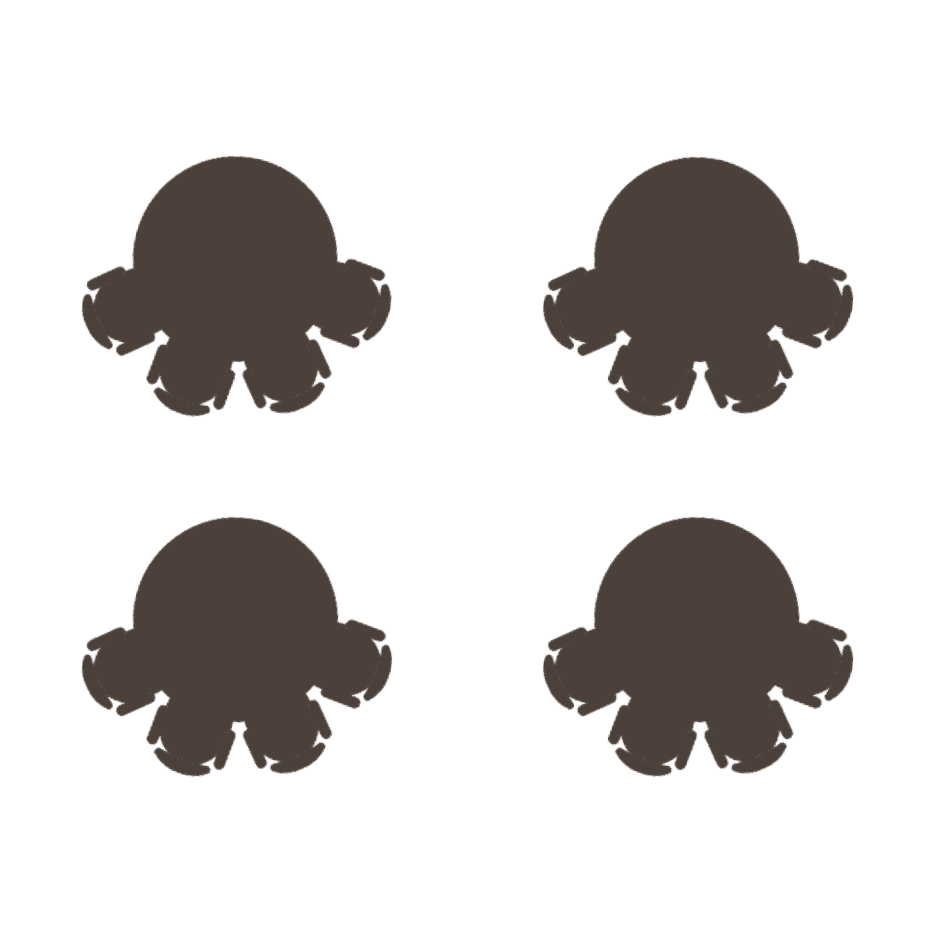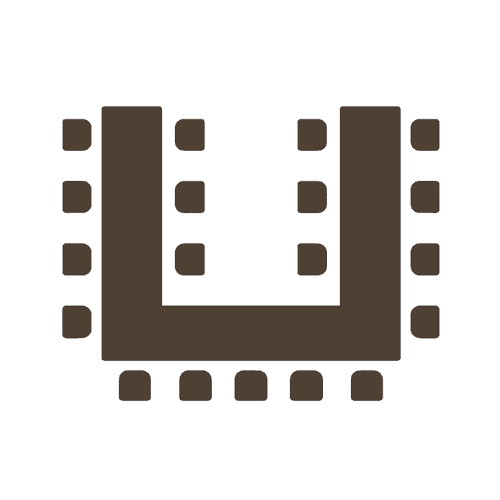Salon Oller
Experience the perfect ambiance for an intimate reception or meeting in San Juan within the cozy setting of this 1,008-square-foot salon, offering a space tailored to create cherished memories and meaningful connections.
Capacity Chart
|
Total Area |
Floorplan |
Dimensions |
Ceiling Height |
Max Capacity |
Banquet |
Classroom |
Theater |
Conference |
Crescent Rounds |
U-Shape |
|
|---|---|---|---|---|---|---|---|---|---|---|---|
| Salon Oller | 1008.00 ft2 | Floorplanopens in a new tab | 42" x 24" | 15" | 70 | 70 | 45 | 100 | 30 | 36 | 30 |
-
Total Area1008.00 ft2
-
Floorplan
-
Dimensions42" x 24"
-
Ceiling Height15"
-
Max Capacity70
-
-
-
-
-
-












