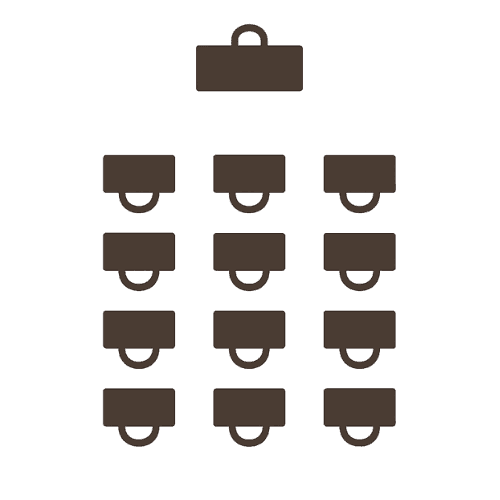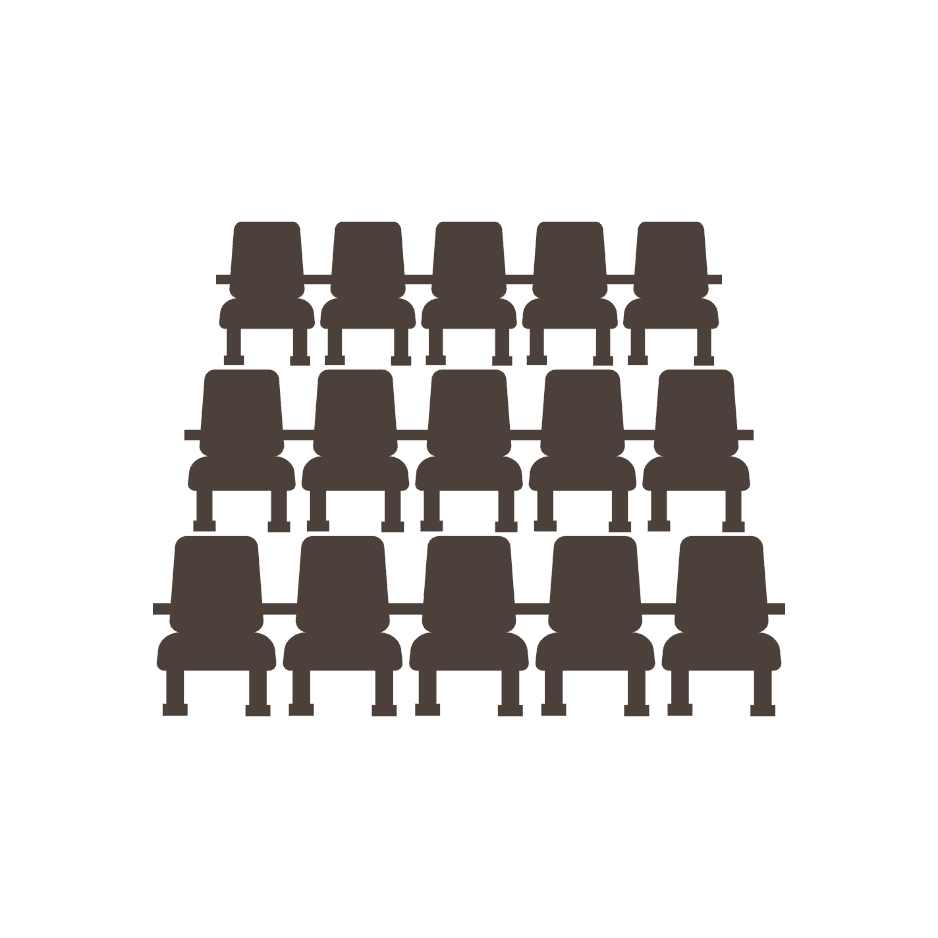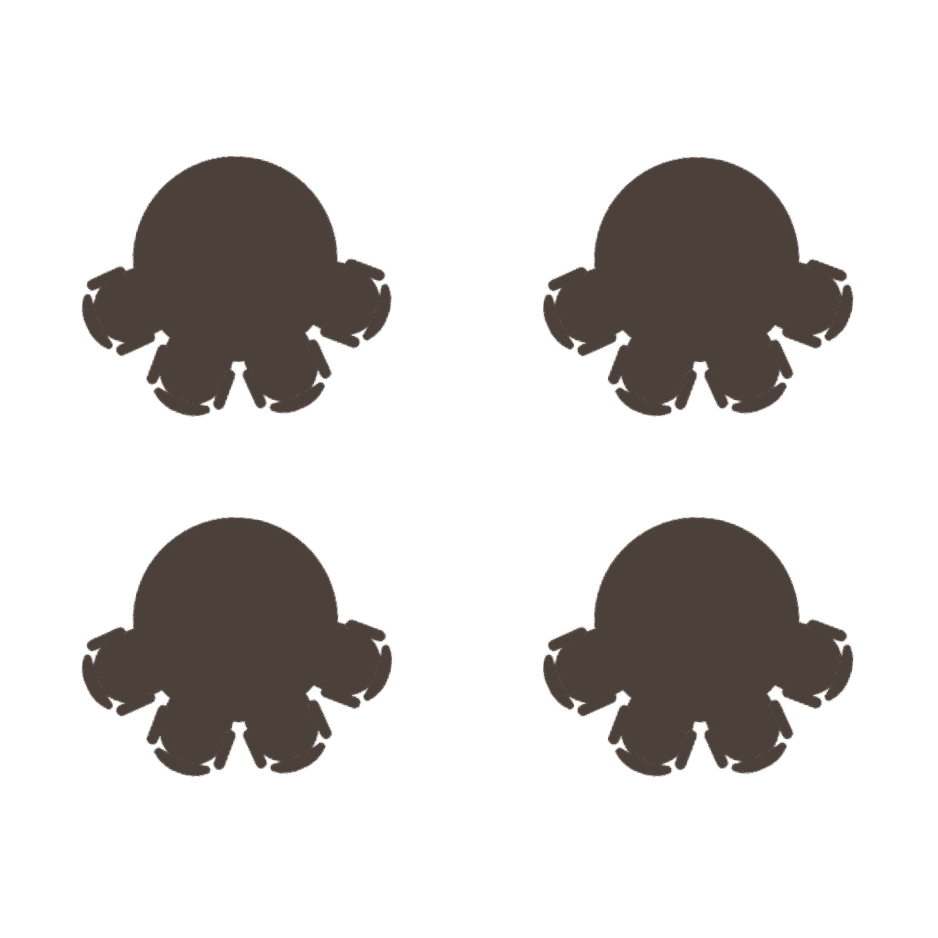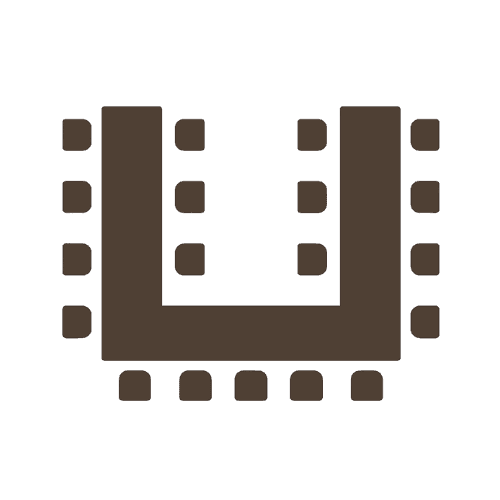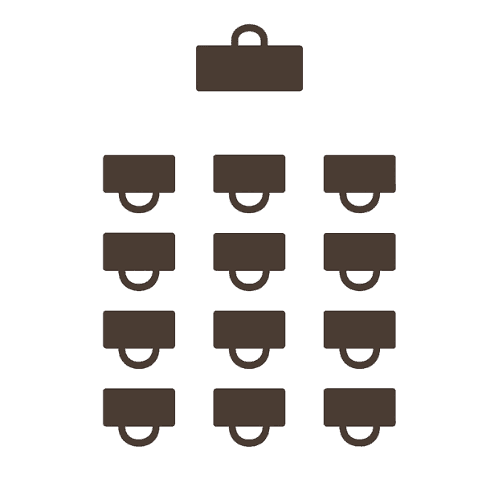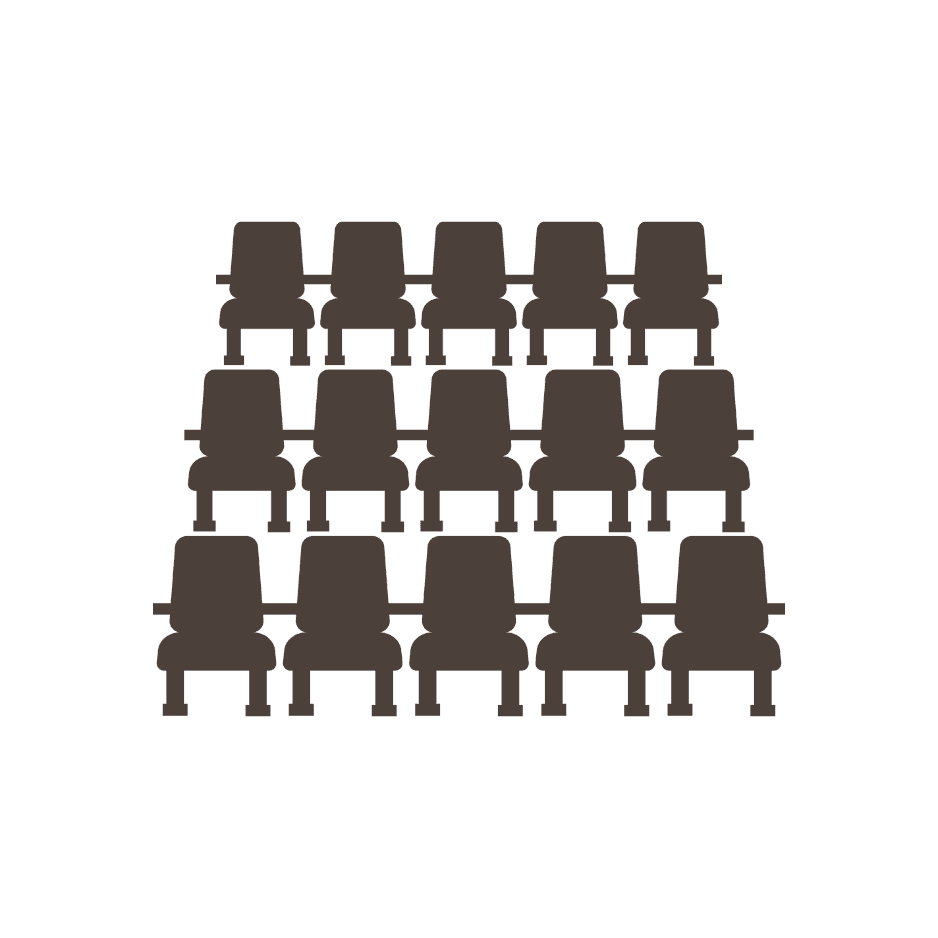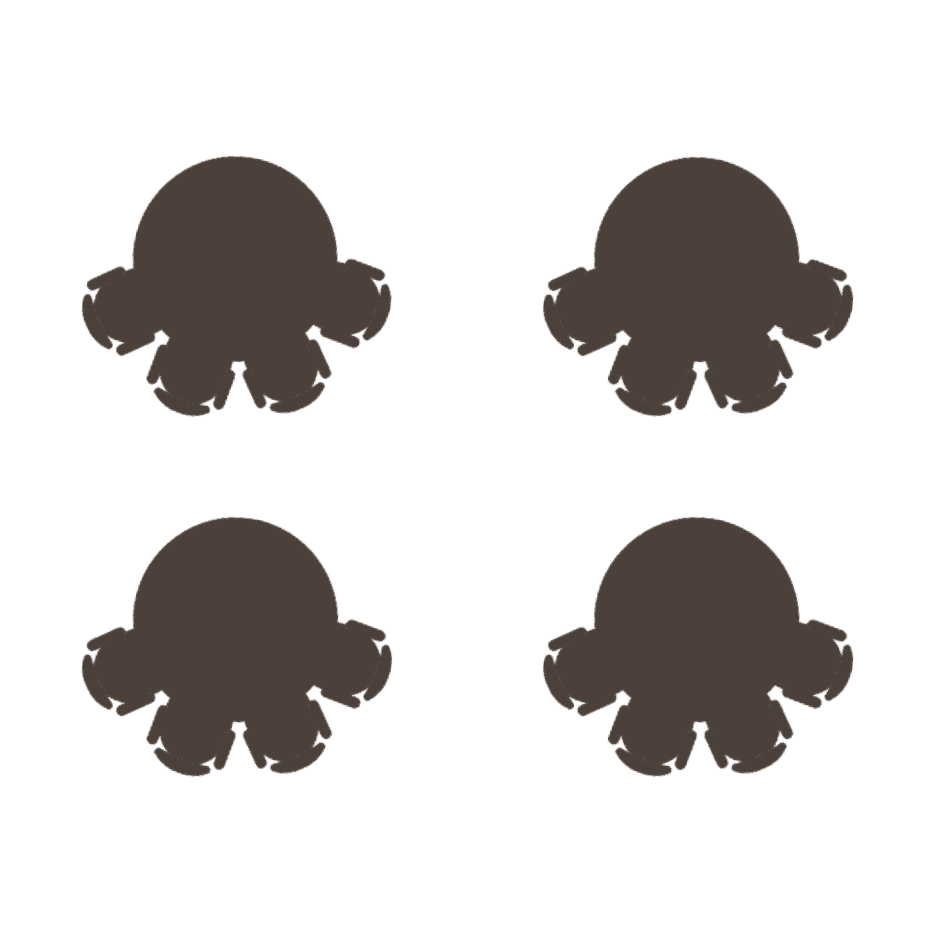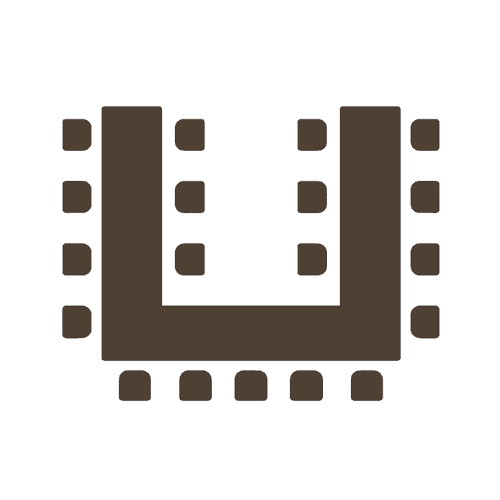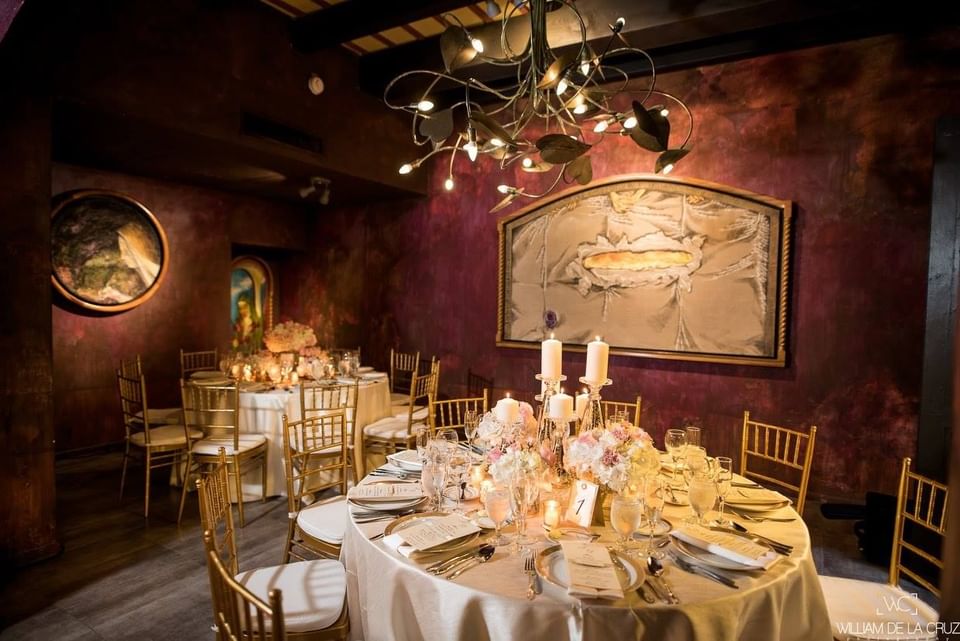
Discover the Extraordinary
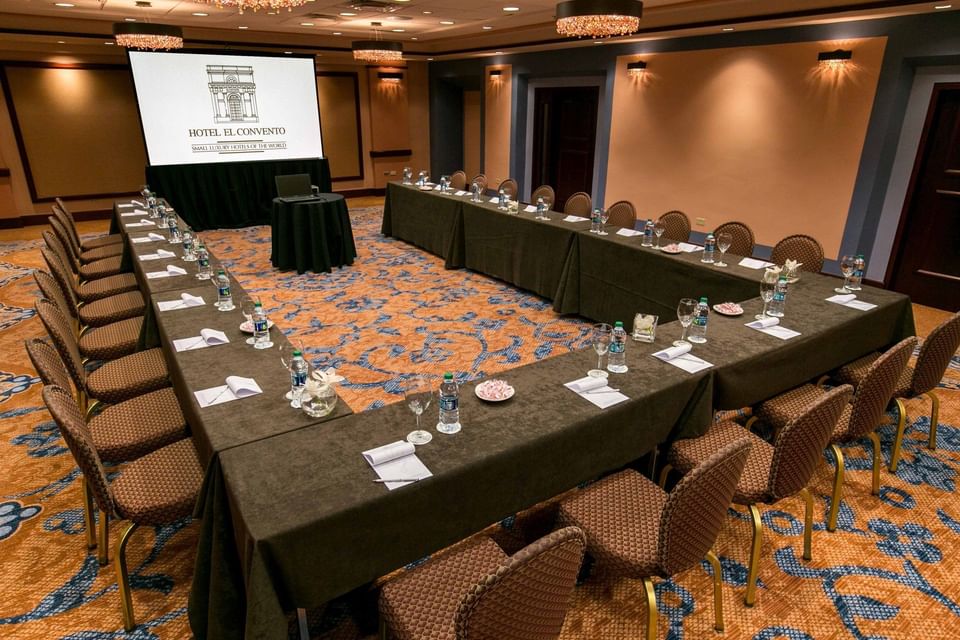
Meetings that Shine
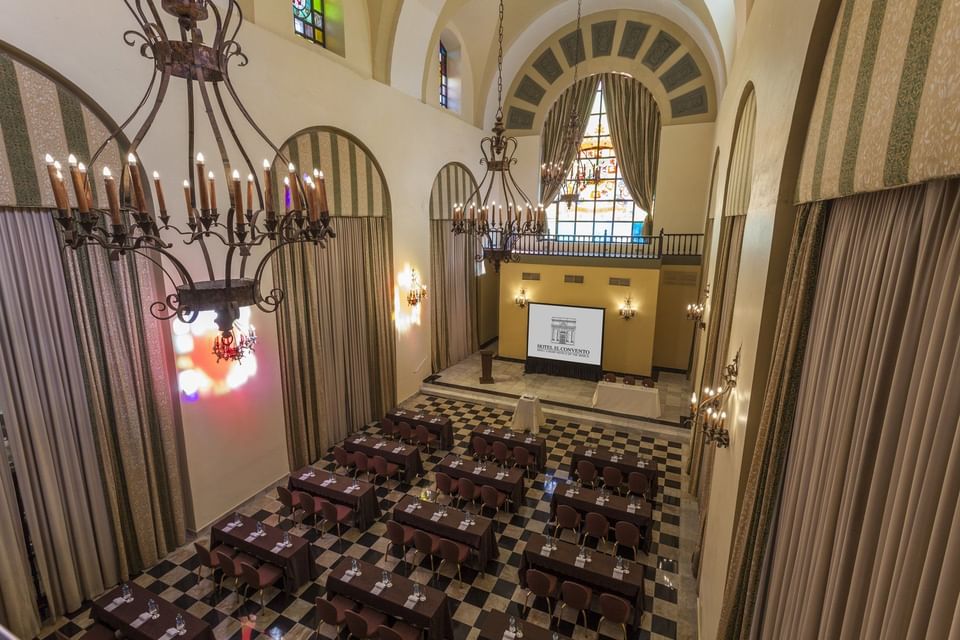
Plan stress-free meetings
Discover Our Food & Beverage Menus Portfolio
| Banquet Dinner | Banquet Hors D Oeuvres | Banquet Food Stations | Banquet Dessert | Banquet Breakfast | Banquet Lunch | Banquet Bar Menu |
* All menus are exclusively designed by hotel executive Chef, Luis Cosme for El Convento Hotel in Old San Juan. Prices are subject change without notice.
Capacity Chart
|
Total Area |
Floorplan |
Dimensions |
Ceiling Height |
Max Capacity |
Banquet |
Classroom |
Theater |
Conference |
Crescent Rounds |
U-Shape |
|
|---|---|---|---|---|---|---|---|---|---|---|---|
| Salon Campeche | 2800.00 ft2 | Floorplanopens in a new tab | 84" x 33" | 50" | 220 | 220 | 123 | 180 | 45 | 128 | 56 |
| Salon Paoli | 1800.00 ft2 | Floorplanopens in a new tab | 47" x 40" | 9" | 100 | 100 | 50 | 110 | 40 | 48 | 36 |
| Salon Oller | 1008.00 ft2 | Floorplanopens in a new tab | 42" x 24" | 15" | 70 | 70 | 45 | 100 | 30 | 36 | 30 |
| Salon Martorell | 820.00 ft2 | Floorplanopens in a new tab | 41" x 20" | 11" | 50 | 50 | 50 | - | 34 | - | |
| Executive Boardroom | 555.00 ft2 | Floorplanopens in a new tab | 37" x 15" | - | 10 | - | - | - | 10 | - |
-
Total Area2800.00 ft2
-
Floorplan
-
Dimensions84" x 33"
-
Ceiling Height50"
-
Max Capacity220
-
-
-
-
-
-
-
Total Area1800.00 ft2
-
Floorplan
-
Dimensions47" x 40"
-
Ceiling Height9"
-
Max Capacity100
-
-
-
-
-
-
-
Total Area1008.00 ft2
-
Floorplan
-
Dimensions42" x 24"
-
Ceiling Height15"
-
Max Capacity70
-
-
-
-
-
-
-
Total Area820.00 ft2
-
Floorplan
-
Dimensions41" x 20"
-
Ceiling Height11"
-
Max Capacity50
-
-
-
-
-
-
Total Area555.00 ft2
-
Floorplan
-
Dimensions37" x 15"
-
Ceiling Height-
-
Max Capacity10
-
-
-
-
-



