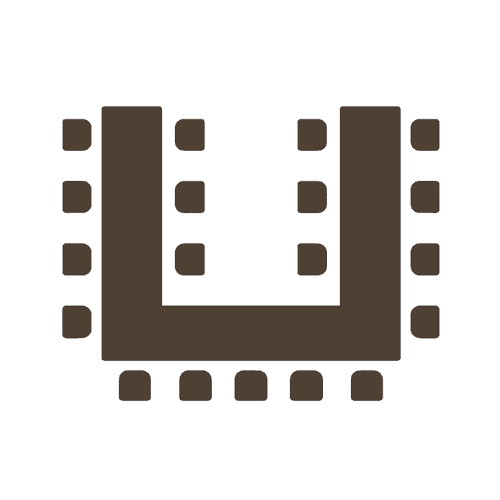Salon Martorell
Salon Martorell is an intimate event space designed by esteemed Puerto Rican artist Antonio Martorell. The salon honors remarkable women who embody faith and literature in the Spanish language. With a capacity of up to around 40 guests, it offers an inspiring and memorable setting for various events.
To delve deeper into the artistry of Salon Martorell, watch the video to the right, where Antonio Martorell himself guides you through his exhibition, sharing insights into the creative process behind this unique space.
Capacity Chart
|
Total Area |
Floorplan |
Dimensions |
Ceiling Height |
Max Capacity |
Banquet |
Classroom |
Theater |
Conference |
U-Shape |
|
|---|---|---|---|---|---|---|---|---|---|---|
| Salon Martorell | 820.00 ft2 | Floorplanopens in a new tab | 41" x 20" | 11" | 50 | 50 | 50 | - | 34 | - |
-
Total Area820.00 ft2
-
Floorplan
-
Dimensions41" x 20"
-
Ceiling Height11"
-
Max Capacity50
-
-
-
-
-










