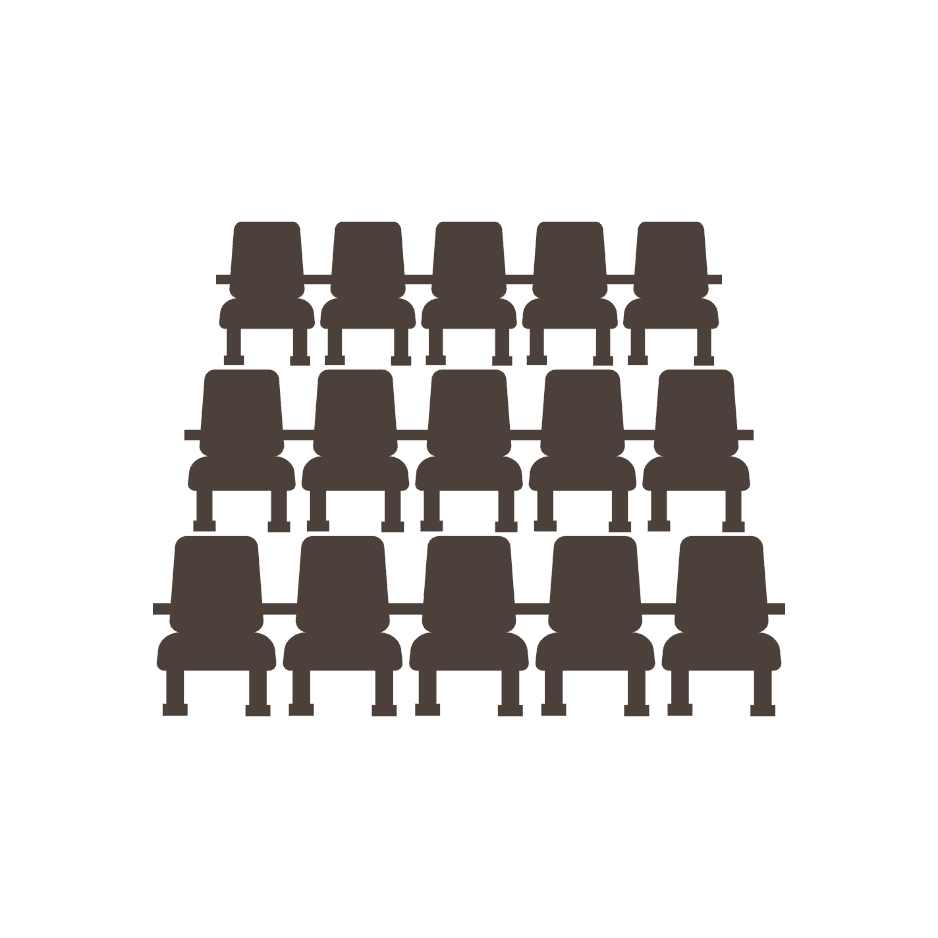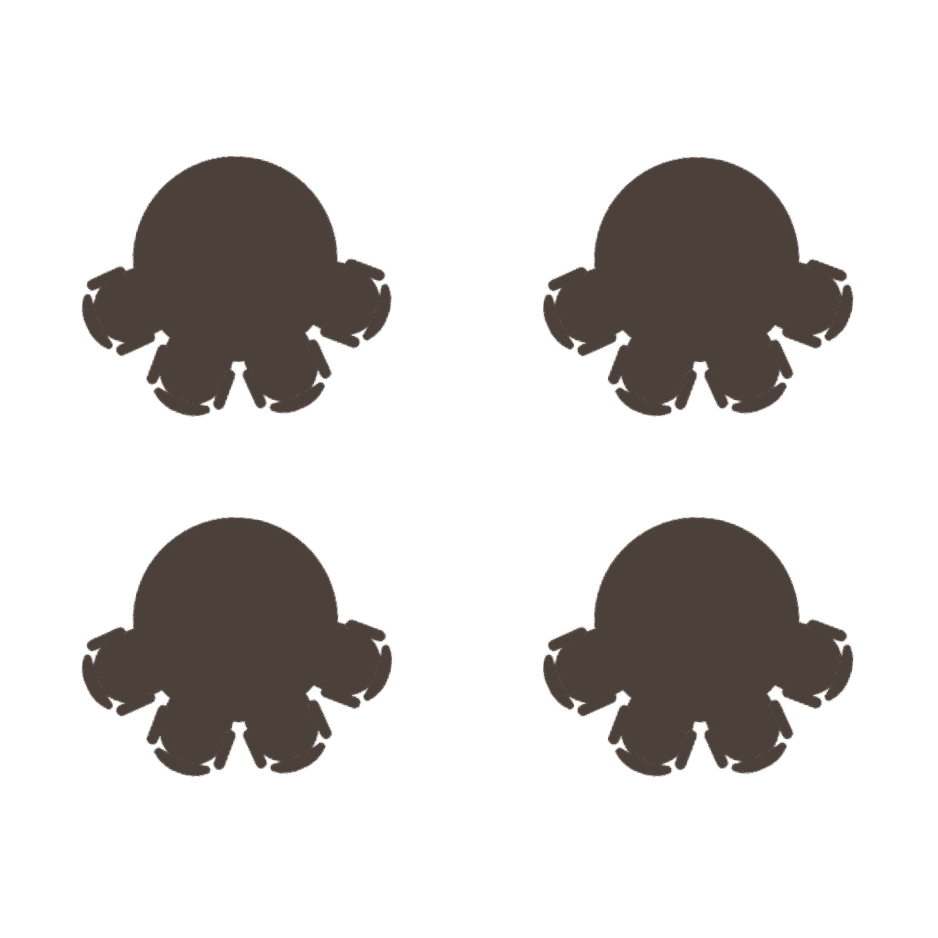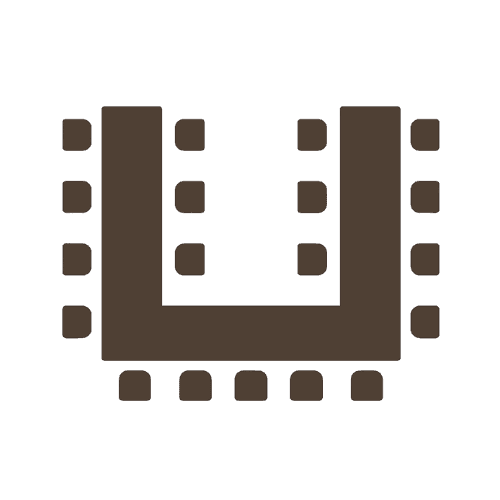Salon Campeche
Step into a world of grandeur with marble floors, stained glass windows, and a breathtaking 50-foot vaulted ceiling, making this 2,800-square-foot venue one of the most stunning and awe-inspiring in all of San Juan.
Capacity Chart
|
Total Area |
Floorplan |
Dimensions |
Ceiling Height |
Max Capacity |
Banquet |
Classroom |
Theater |
Conference |
Crescent Rounds |
U-Shape |
|
|---|---|---|---|---|---|---|---|---|---|---|---|
| Salon Campeche | 2800.00 ft2 | Floorplanopens in a new tab | 84" x 33" | 50" | 220 | 220 | 123 | 180 | 45 | 128 | 56 |
-
Total Area2800.00 ft2
-
Floorplan
-
Dimensions84" x 33"
-
Ceiling Height50"
-
Max Capacity220
-
-
-
-
-
-













